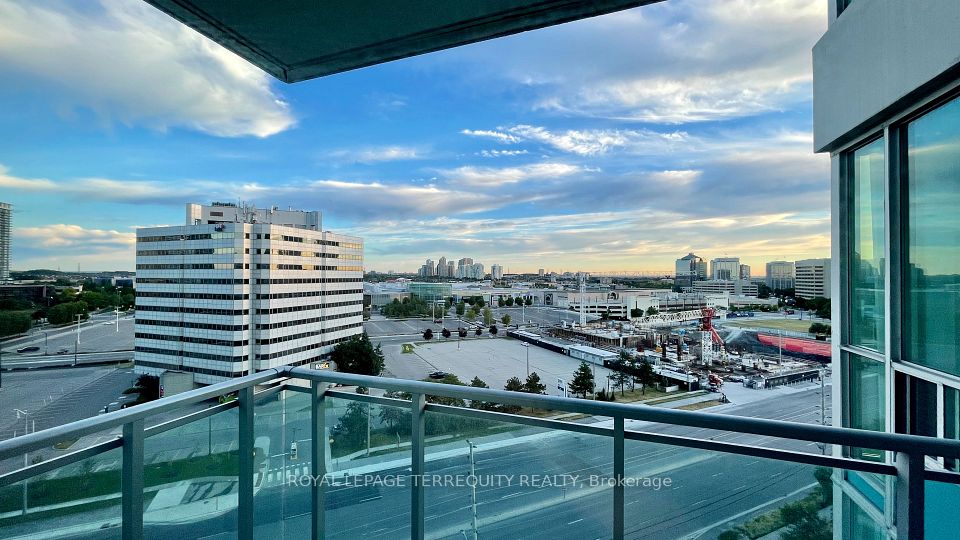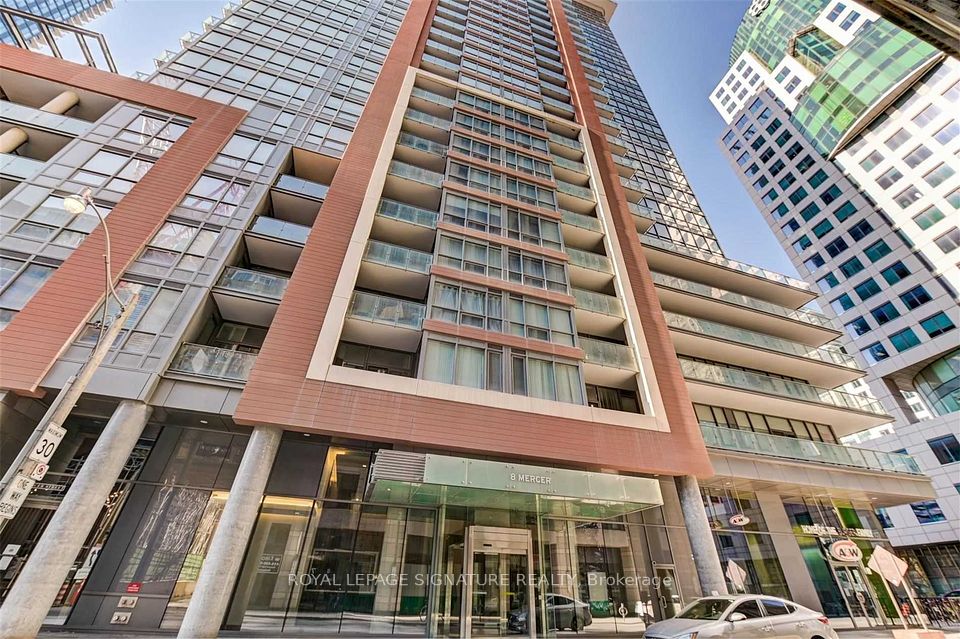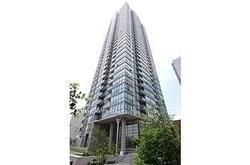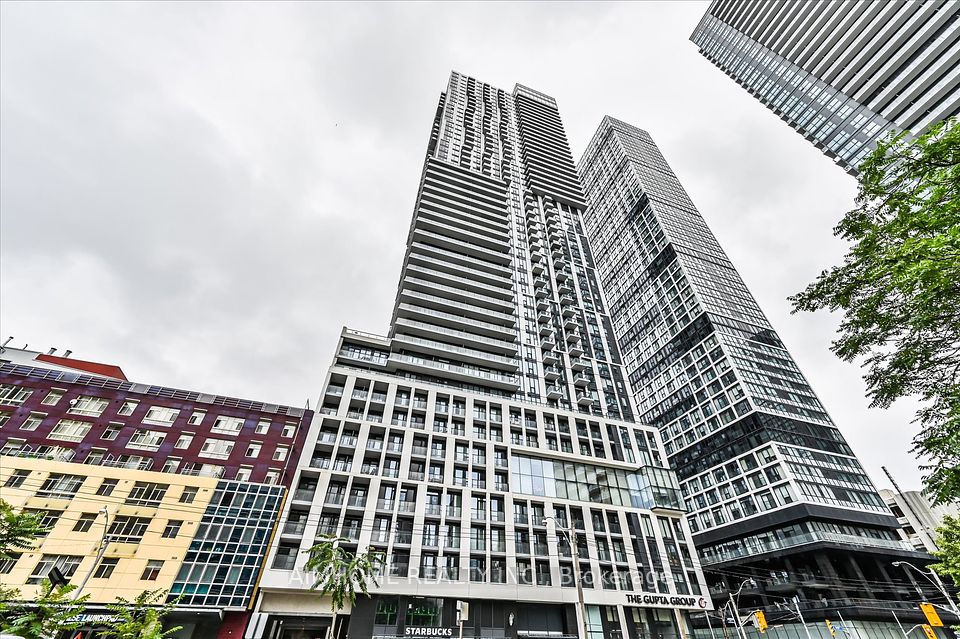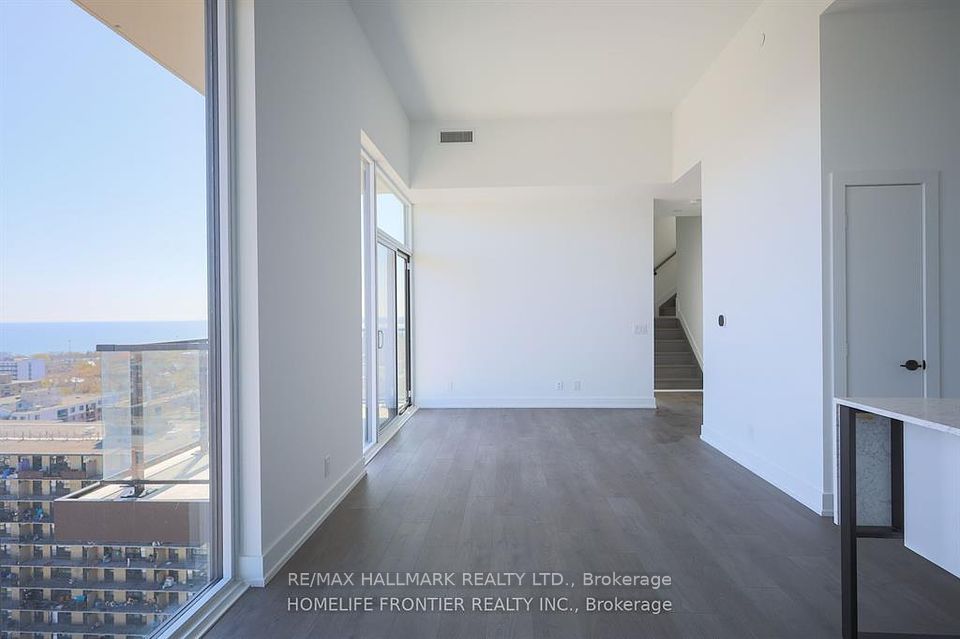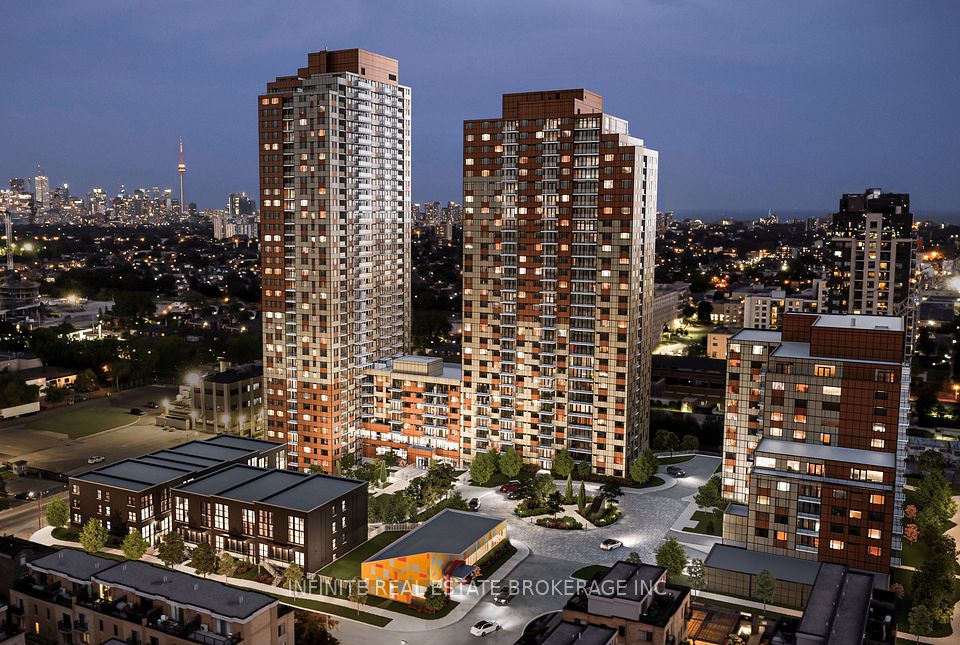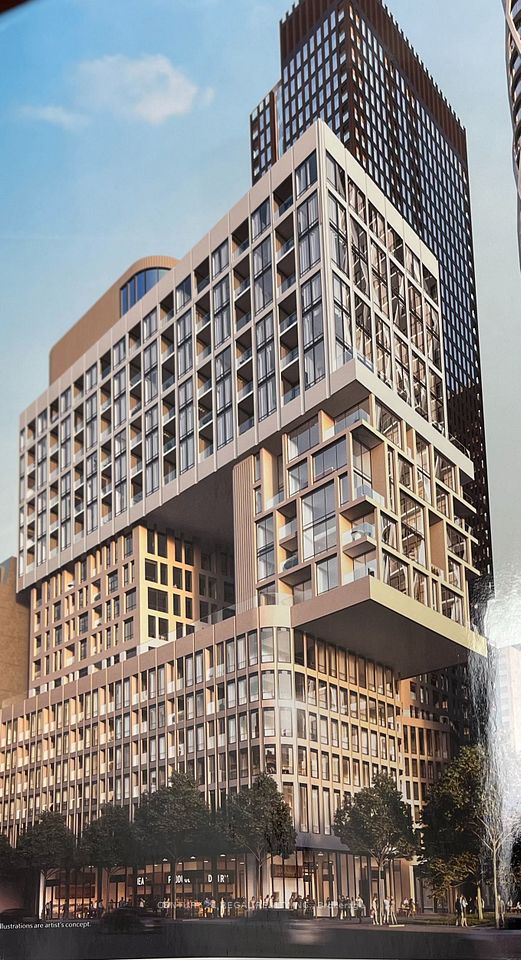$3,299
7300 Yonge Street, Vaughan, ON L4J 7Y6
Property Description
Property type
Condo Apartment
Lot size
N/A
Style
Apartment
Approx. Area
1400-1599 Sqft
Room Information
| Room Type | Dimension (length x width) | Features | Level |
|---|---|---|---|
| Living Room | 6.07 x 4.31 m | Laminate, Combined w/Dining, Overlooks Garden | Flat |
| Dining Room | 4.14 x 2.16 m | Laminate, Large Window, West View | Flat |
| Kitchen | 6.48 x 3 m | Ceramic Floor, Eat-in Kitchen, Overlooks Garden | Flat |
| Den | 3.66 x 3.3 m | Laminate, Combined w/Br, West View | Flat |
About 7300 Yonge Street
Prime Yonge & Clark Location. Luxurious Skyrise Towers. Immaculate, sunny, extra-large inner corner condo (1561 sf). West exposure and large windows provide tons of natural light. This is a sought-after split bedrooms model with a fabulous layout: enjoy the view from the panoramic windows of the gigantic spacious combined living room-dining room perfect for entertaining. The oversized primary bedroom has a large walk-in closet, a 4 piece ensuite and a walk-out to the balcony. The kitchen features an eat-in area with a panoramic window overlooking green space. The laundry room comes with full size side-by-side washer and dryer and offers quite a bit of extra storage/shelfing space. All utilities, use of amenities and cable TV are included. One Parking spot with EV Charger.
Home Overview
Last updated
May 30
Virtual tour
None
Basement information
None
Building size
--
Status
In-Active
Property sub type
Condo Apartment
Maintenance fee
$0
Year built
--
Additional Details
Price Comparison
Location

Angela Yang
Sales Representative, ANCHOR NEW HOMES INC.
Some information about this property - Yonge Street

Book a Showing
Tour this home with Angela
I agree to receive marketing and customer service calls and text messages from Condomonk. Consent is not a condition of purchase. Msg/data rates may apply. Msg frequency varies. Reply STOP to unsubscribe. Privacy Policy & Terms of Service.






